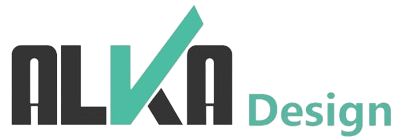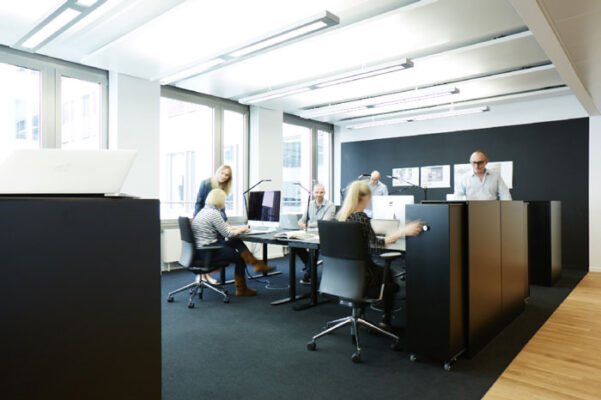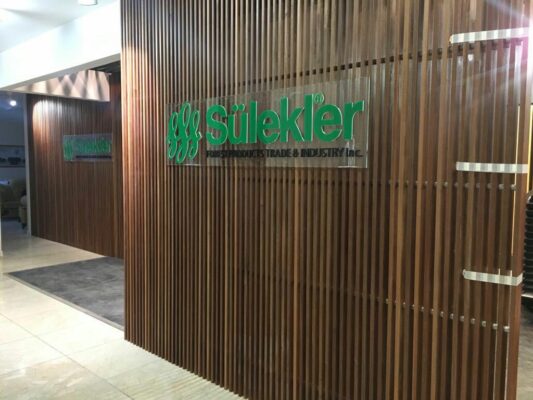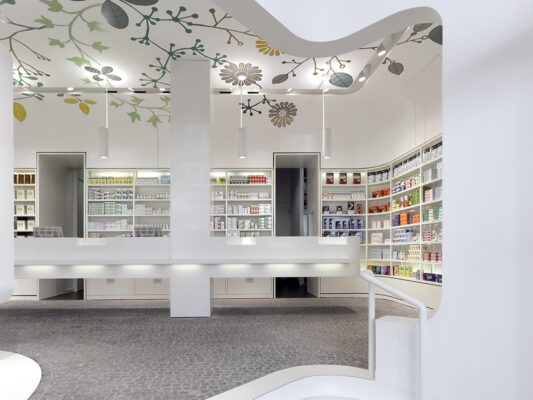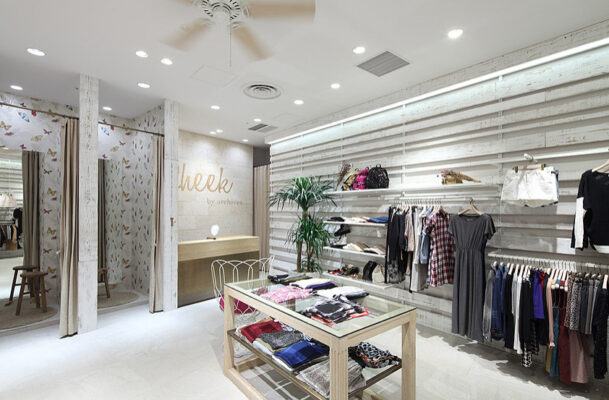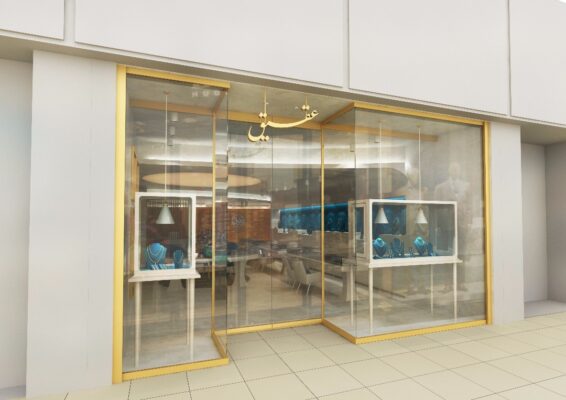طراحی دفتر حقوقی
طراحی
طراحی دفتر حقوقی
موقعیت:ایران
در طراحی دفتر حقوقی سعی شده مهم ترین المان های طراحی روز دکوراسیون داخلی رعایت گردد. بدین شکل که در ابتدا اینگونه در نظر گرفته شده که در لحظه ورود به ساختمان، مخاطب حس تفاوت فضایی و عبور از یک مرز را تجربه کند. همچنین در باقی موارد طراحی داخلی نیز سعی گردیده با حساسیت بالا به جزئیات توجه گردد.
